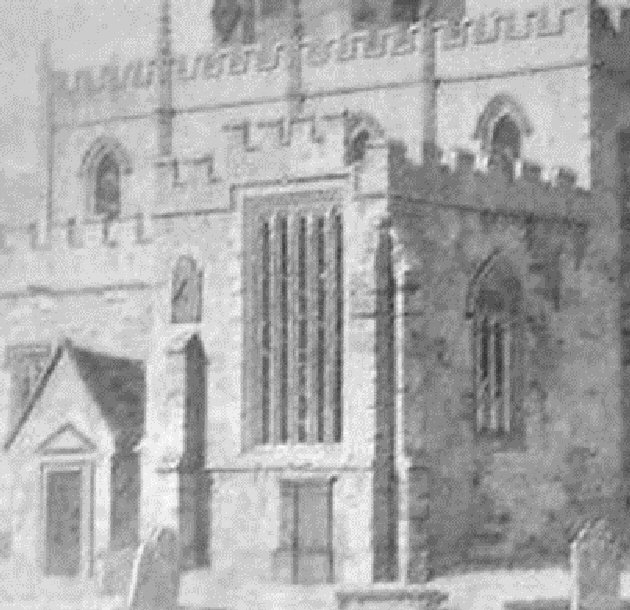12th Century South Door
Whilst St Mary’s looks out to the bustling market-place and the castle’s old gateway, now hidden by shops, it’s easy to miss its most dazzling and decorated doorway, and it was hidden altogether for nearly 200 years!
On the south side of St Mary’s stands its impressive late-12th century doorway created during the lordship of Bernard Baliol II. Alongside the new north aisle added to St Mary’s narrow nave + chancel was a beautiful new doorway of Norman arches and columns, set with three rows of zigzag decoration.
However, in the 1680s as the town expanded northwards, the South door was obscured from view entirely: the decorative surround was plastered over and a ‘porch’ built around the doorway, with a pitched roof and a triangular gable over its entrance. By 1855 this was not only ruinous but was being used as a shed for one of the two town fire-engines! The porch was duly demolished, plasterwork removed and the South door opened out once more. But this is not the only doorway into St Mary’s that disappeared!
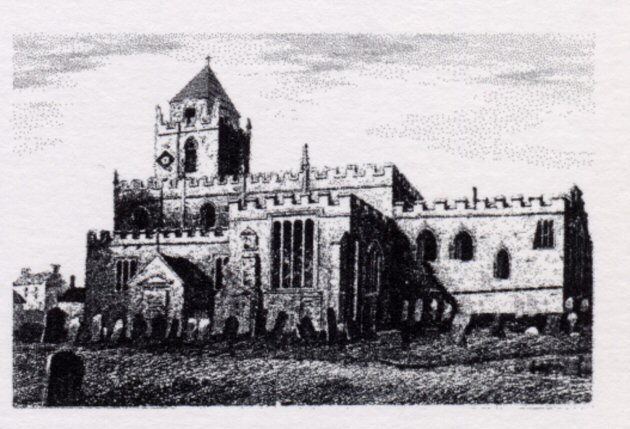
Look closely outside under the great West window of St Mary’s and you might spot at its base some clues in the stonework to the original West doorway that was sited here until the Victorian renovations in 1870 when the entire west wall was rebuilt. This entrance had already been improved in 1813 but the church-people agreed that the dilapidated doorway, which led into a large interior porch, was an unhelpful hindrance, and both the door and porch vanished in the restoration works.
St Mary’s church choir will have been most relieved to use a different door – in 1868, walking through the west porch to attend practice, choir members found themselves suddenly “precipitated into a vault, among bones and mouldering coffins” when the porch flooring gave way into a burial vault below! Perhaps the North Door would be safer…?
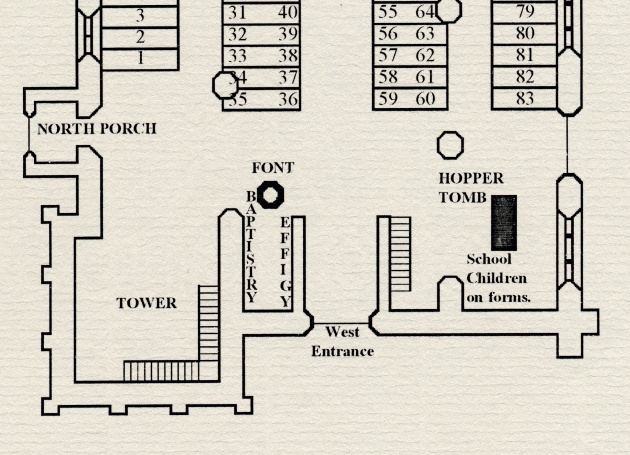
One week before Christmas 1883, an intense thunderstorm hit Barnard Castle – and hit St Mary’s too: it lost much of its roof-lead and lightning conductor but, disastrously, four of the tower’s new pinnacles also fell, one of them wrecking the old north porch.
The porch dated from the time of Richard III’s lordship but prior to the Victorian renovations, it too had become a convenient “shed” for another town fire engine.
The unfortunate porch was rebuilt but since St Mary’s gained its new tower entrance in 1874, thankfully residents and visitors to Barnard Castle have been able to enter St Mary’s in complete safety.
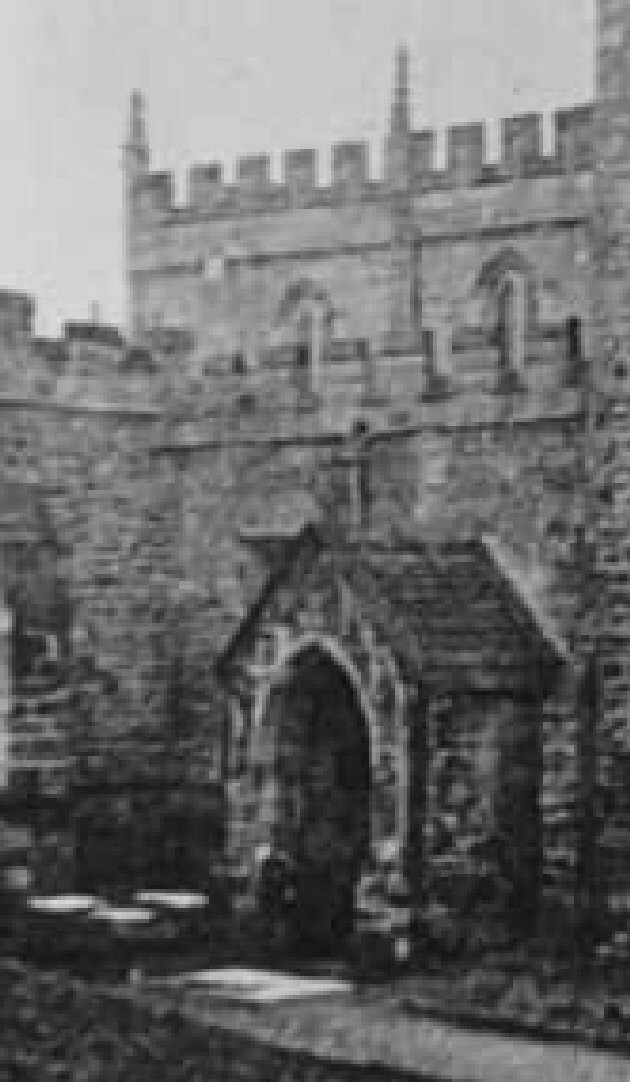
Time changes all buildings – by accident, extreme weather and old age, or by the needs of the people using them – and as you make your way around its outside walls St Mary’s gives up secret glimpses of its past. You might spot a ‘blocked-up window’ near George Hopper’s tomb – this window ‘moved’ in the early 19th century from its original site at the opposite end of the church!
Robert de Mortham, chantry priest at St Mary’s in 1340, would have used the blocked-up doorway on the east side of the south transept, to conduct his daily masses at the altar there; and a new Priest’s Door was added to the south chancel wall in 1816, whilst on the north side of the church Richard III’s two-storey vestry for a priest was adapted in the Victorian era.
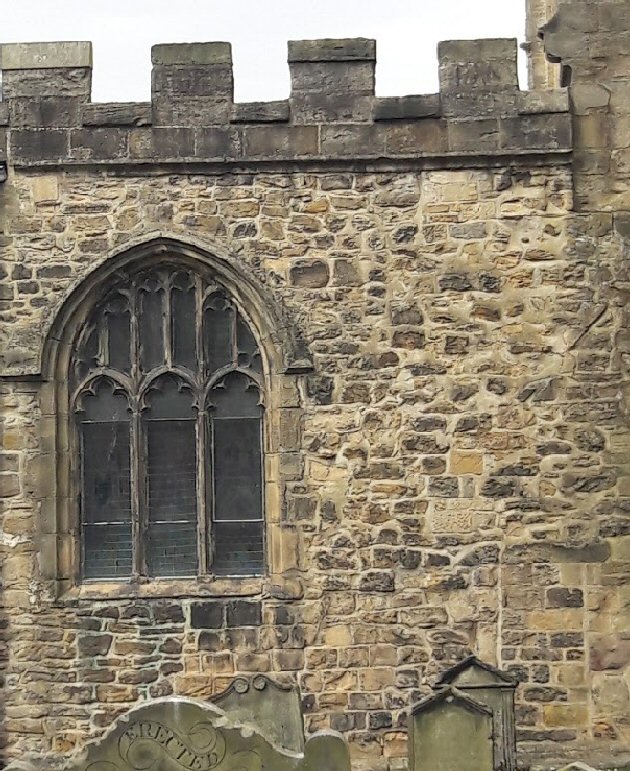
Here and there on St Mary’s are steep-angled lines of old pitched roofs that existed long before Richard Duke of Gloucester gave money to re-roof the entire building.
Windows have vanished (sometimes more than once!) and some have lost their ‘view’ as the tower, re-ordered vestry and Victorian organ chamber (now St Margaret’s Chapel) were built.
Old sketches of the church even reveal that long before the creation of a sturdy clock-tower in 1874, St Mary’s south wall bore a sun-dial to signal the passing of time for all the townspeople…
